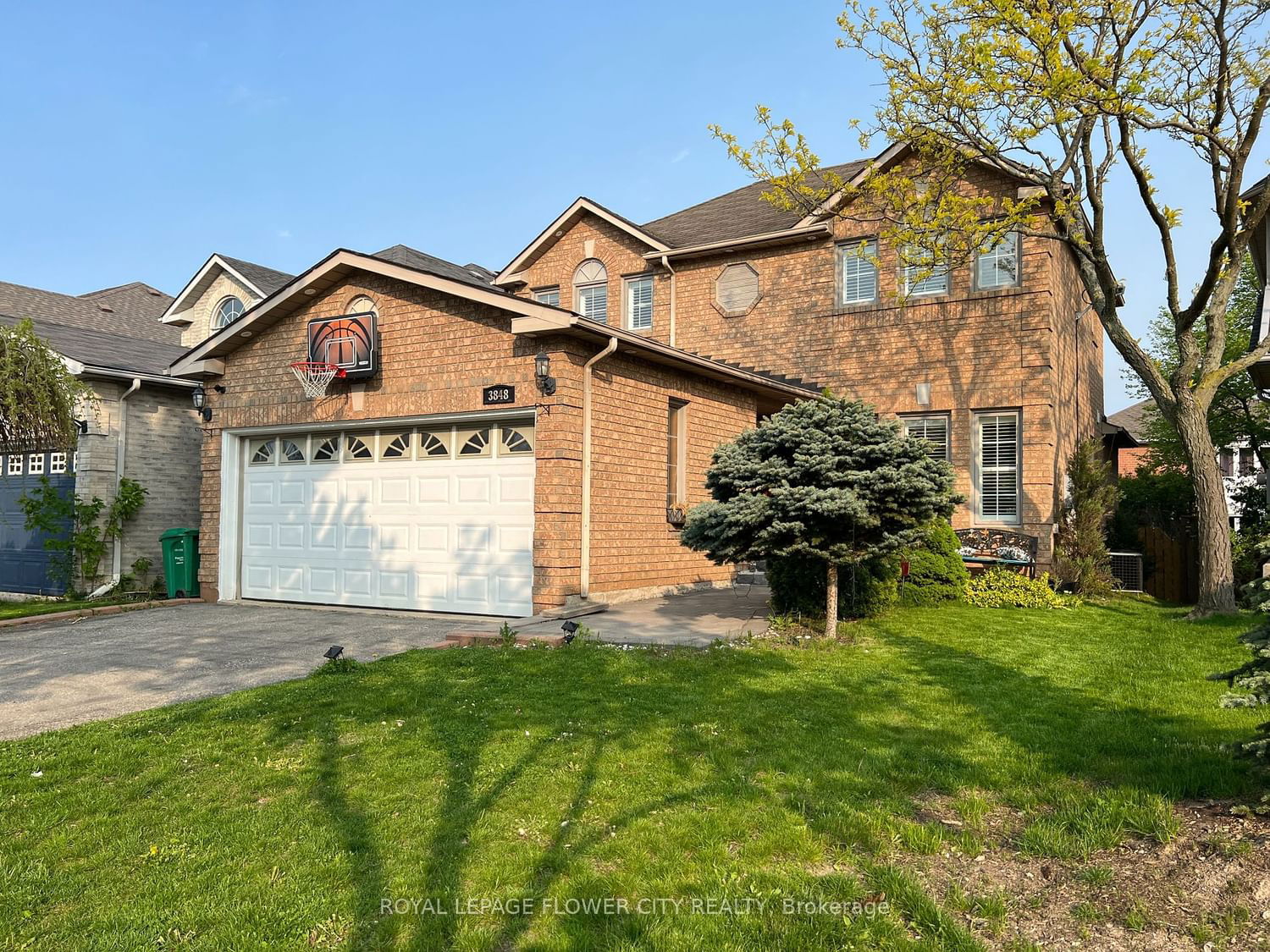$3,249 / Month
$*,*** / Month
3-Bed
3-Bath
Listed on 6/12/23
Listed by ROYAL LEPAGE FLOWER CITY REALTY
Immaculate Spacious Bright & Modern Detached 3 Br (UPPER), Freshly Painted,Absolutely Stunning Gleaming Hardwood Floors & Pot Lights Everywhere With Dimmers In Bedrooms, Modern Kitchen With Upgraded Cabinets & Granite Counter with breakfast bar extension for tall stools, Porcelain Backsplash, Dishwasher, SS Appliances-Double Door Fridge, Microwave, Cooking Range, Brand New SS Powerful Rangehood, California Shutters. Oak Staircase Leading To 2nd Floor,Large Laundry Room and Access to Garage from Laundry Rm, Green Backyard With Wooden Deck with New Awning.407/Ninth Line-2 Mins; Basement Aptt is being constructed with city permit and a legal separate entrance from the backyard. Laundry Separate for Exclusive Use; Utilities:70/30 to be shared between Upper & Basement Tenants once Basement Aptt is Leased
Incl:Ss Appl-Fridge, Stove, Microwave, Dishwasher & RangeHood.Window Coverings, Washer Dryer. Great Sch Dist-Osprey Woods-Elem Public and French Imm,St. Simon Stock Elem, Lisgar Middle, Meadowvale SS & Our Lady of Mt. Carmel SS
To view this property's sale price history please sign in or register
| List Date | List Price | Last Status | Sold Date | Sold Price | Days on Market |
|---|---|---|---|---|---|
| XXX | XXX | XXX | XXX | XXX | XXX |
W6141908
Detached, 2-Storey
4
3
3
2
Attached
3
Central Air
Y
N
Brick
N
Forced Air
Y
Y
